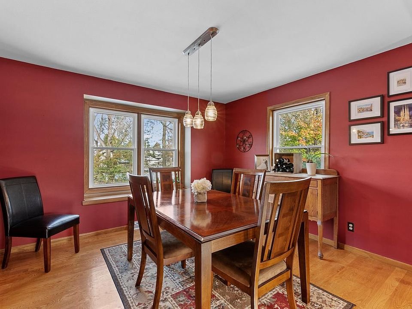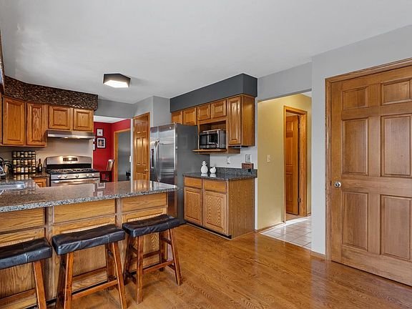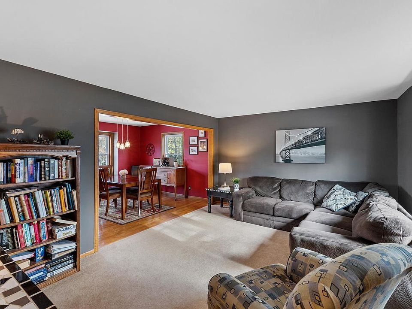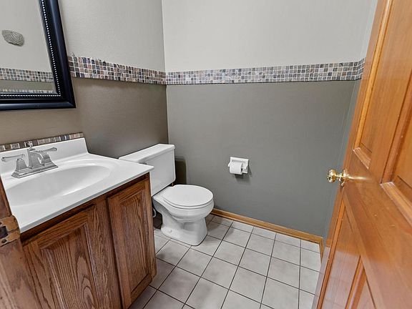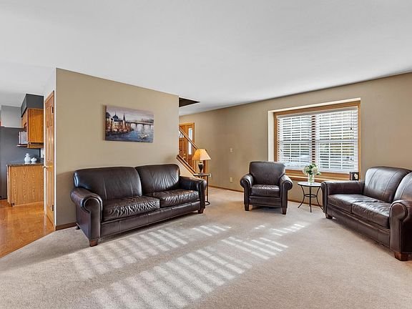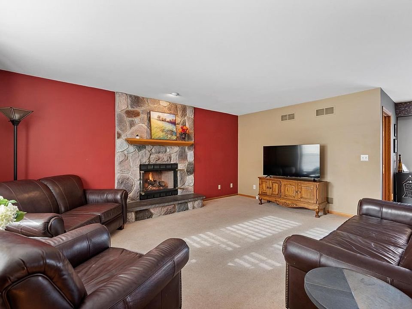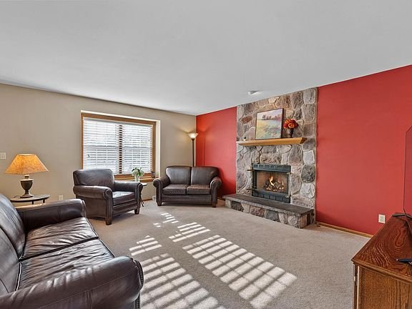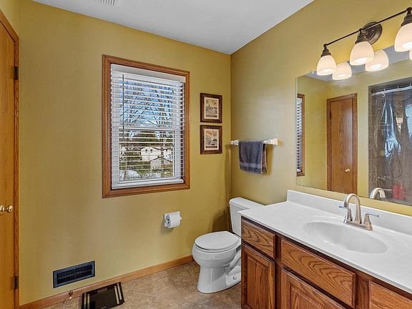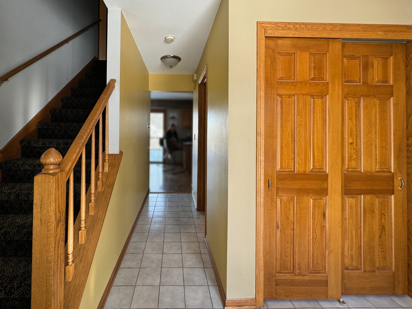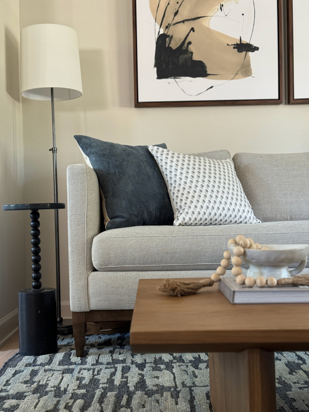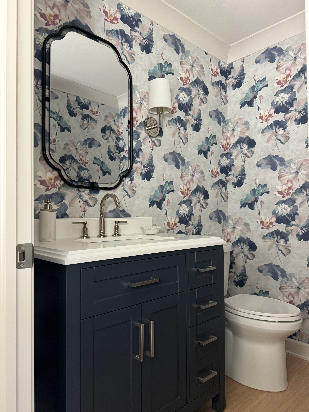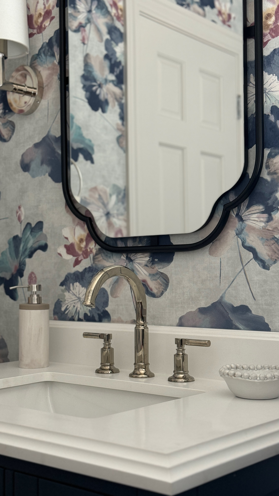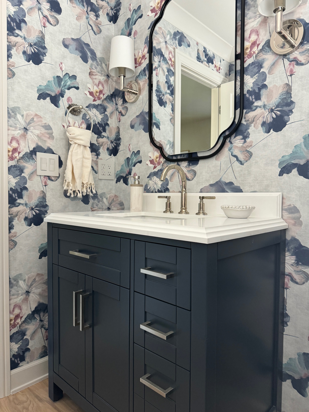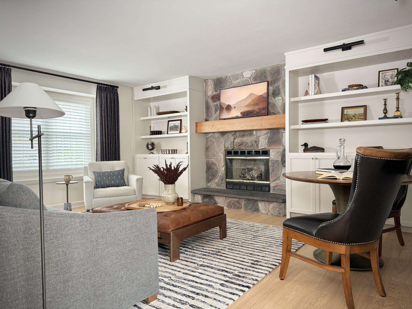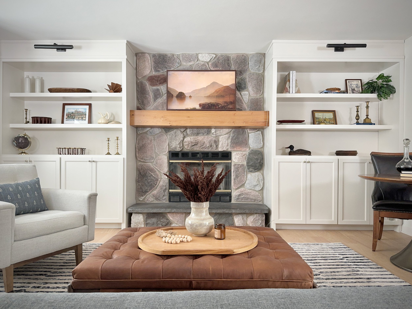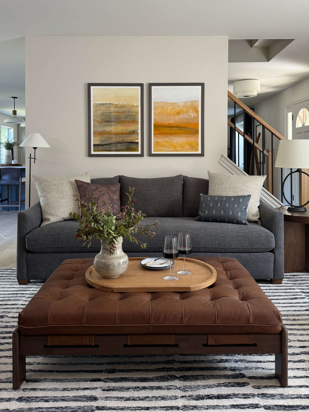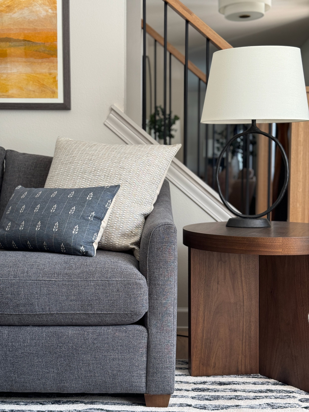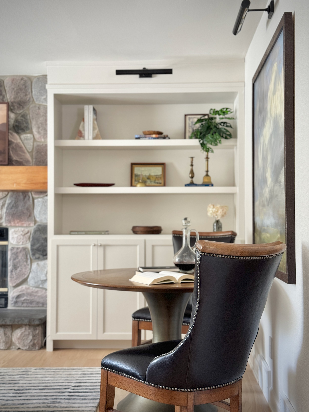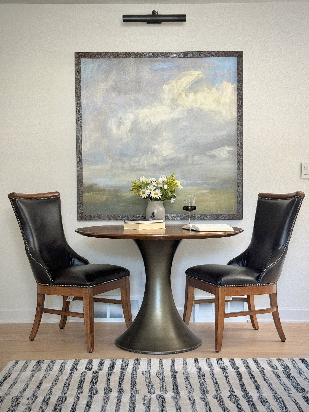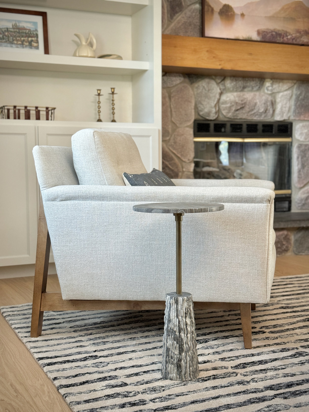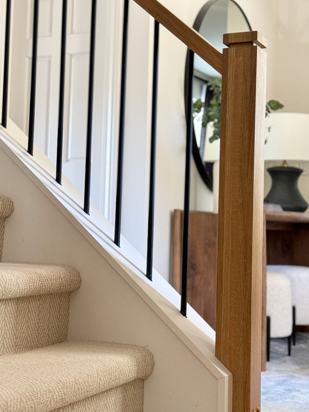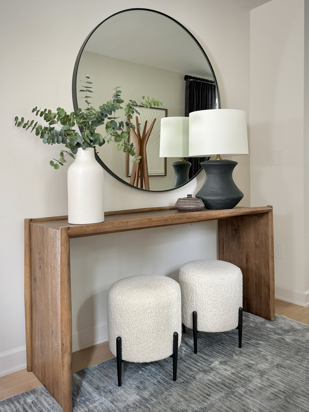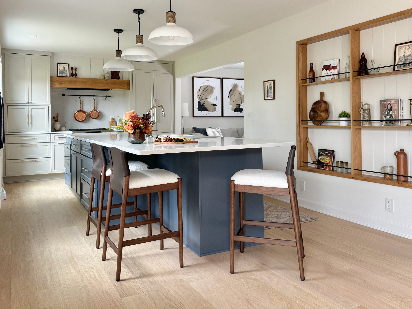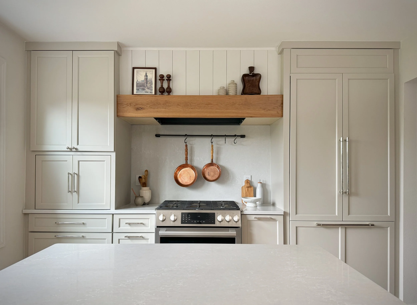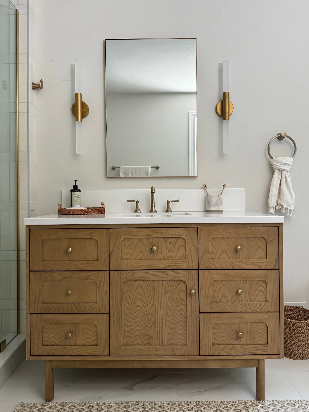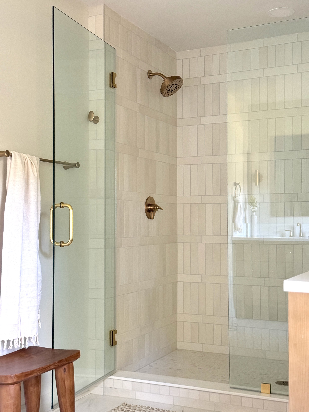Windwood Court Remodel
Full service interior design
Project Scope
Our approach for this project focused on enhancing the flow and functionality of our client’s newly purchased home by removing walls to create a more open, spacious feel. This extensive renovation involved updating nearly every room in this two-story colonial.
The design draws inspiration from the rich hues of red wine, blending them with the relaxed charm of California living. We incorporated deep burgundy accents, plush furniture, and warm, earthy tones that echo the depth of a fine Cabernet. These elements are paired with natural textures like wood, leather, and linen, balancing luxury and casual comfort.
Project DETAILS
We transformed the kitchen by removing the wall separating it from the dining room, creating a more open and spacious layout. A versatile 13-foot island now meets the clients' cooking, cleaning, and dining needs. Integrating appliances within the cabinetry gives the room a dining area vibe, while the new large window floods the room with natural light.
In the living room, we added built-in bookshelves around the stone fireplace, along with fresh drapery and cozy, modern furniture. The result is a warm, inviting space, ideal for gatherings by the fire.
We made a big impact in the hallway by moving the powder bath a couple. This simple change dramatically improved the flow and functionality of the home’s central area.
The primary suite was completely transformed, turning an unused bedroom into a large walk-in closet. Space from the existing closet helped create a spacious bathroom with his and her vanities.
Before Photos

